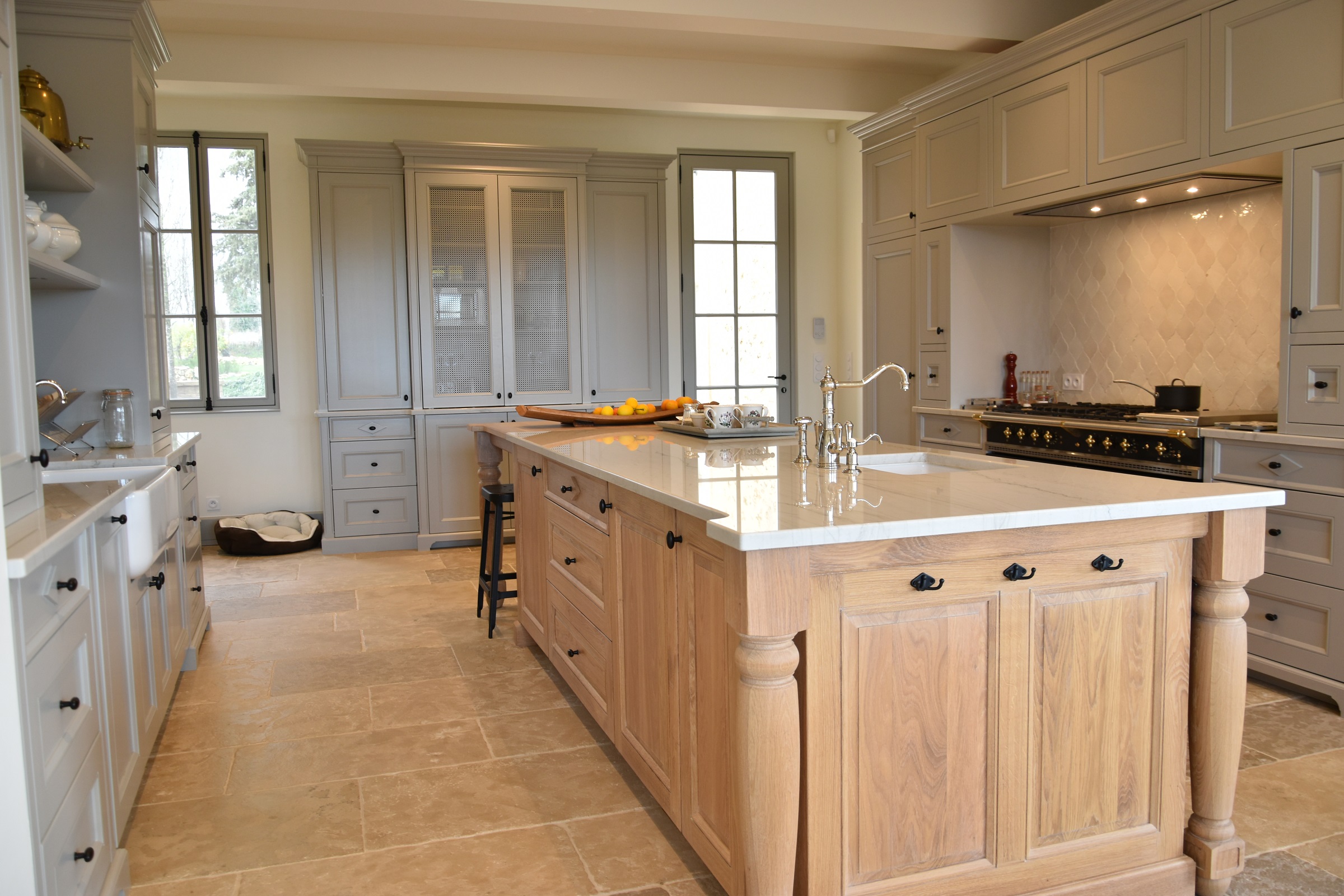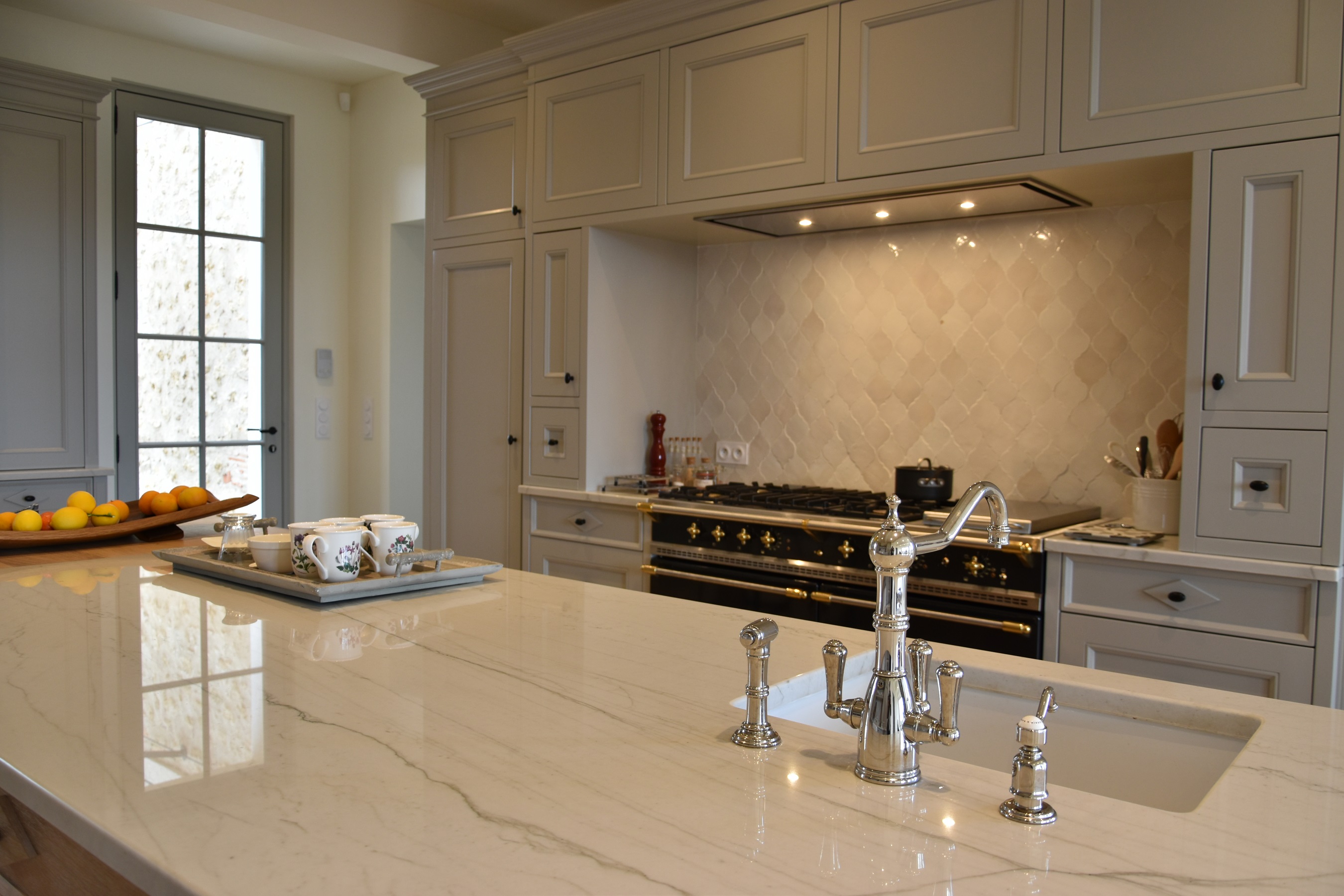Custom made kitchen & interior from Amsterdam to France
Custom made kitchens and interiors fitted and designed to size. Last spring we have followed our Amsterdam based client to their new domicile in the Languedoc in France. They have bought an old vineyard and asked us to design their bespoke and classic farm kitchen and their cabinetry as well as all the bathroom and inner doors. All kitchens and cabinetry on the pictures are designed and made by MyHouse Amsterdam.

Style and kitchen design
All the interior projects had to be custom made and designed in the style that corresponded best with the style of the house, the new design and the vibe and taste of our client. This meant a classic kitchen design with a bit of French country in it that would fit in a colorful, spacious and light room.
We have chosen for a design of the wall units with closed doors, countertops and closed stoage spaces. The outlook would be with classic profiles and the finish hand painted in a solid color. On one of the sides we have placed a huge LaCanche cooking range in black as a majestic focus point. The range hood above is fully integrated in the top cabinets and is fully integrated and placed a bit higher. We chosen a rangehood ceiling unit from WAVE.

Kitchen materials and lay-out
The kitchen island has wooden fronts in solid oak, so here the wood nerves and structures are visible. Also here we have used a classic profile for the doors panels. On the sides of the island we have a specially designed turned leg. This profile for the leg of the kitchen island was custom designed for the client. The natural oil from monocoat that we used for the finish is chosen in a lighter color. The color for the solid colors of the doors and fronts is RAL7044 a bit of a classic color that is a step away from white to green grey. The choice for the right gloss level of the interior project was a difficult.
The materials used for the custom made kitchen are hardwood and oak. The insides were made in plywood. The choice of kitchen materials defines the quality and the durability of the kitchen. Kitchens are intensively used throughout the year so this is a major decision.

Marble kitchen top
The countertops are made in special light marble. This choice of stone resembles the stones and tiles used around the whole villa, garden and property. The whole combination of stone, wood and paint is a nice combination in this beautiful villa. The kitchen on the warm summer days is a central point in the house. The whole space is big, a passage area, a light and warm area. The kitchen island is serving as a countertop and workspace but also as a space where you can have breakfast of where you actually sit down and meet.
The ergonomy and practicality of the kitchen is well thought out. There is a lot of storage space in the kitchen and the spaces between the preparation sink, the big sink and the dishwasher and stove are smartly designed.

Details of the kitchen in style
The big fridge is in front of the custom made kitchen. This has to goals, it is easy to reach from the main cooking area but people who are coming in from outside or from the other rooms can equally easy also reach the fridge. For the bulk storage and work we have made and designed a pantry kitchen in a separate area with extra dishwashers and storage units and of course an extra fridge.
The sinks are delivered from Shaws. This company makes the classic English sinks as they fit perfectly the more country like kitchen designs.
The big difference with the kitchen in Grachtenhuis in Amsterdam is the space. In France, in contradiction with Amsterdam there is plenty of space. In a way that seems easier but in the designs this is far from the truth. In a smaller space (like the Amsterdam kitchen) you are forced as a kitchen designer to work with the given possibilities. Also in Amsterdam we worked with classic profiles but here we incorporated a small elevation to the kitchen that would serve as a seating area.

Bathroom cabinets and inside doors
In the house in France we have furthermore designed that bathroom cabinets, those were the masterbathroom and four bathrooms for the guestrooms. In the big bathroom we designed a big cabinet with a countertop for the sinks, a big mirror and high storage units. The custom made bathroom cabinets are made in the same style as the kitchen with nicely profiled paneldoors and fronts. Also the counters are made in marble so the style of the French villa is consequent in every space. Of course there are small twists in the design like the glasses in the doors of the high cabinets. The nice finish of the project in handpainted brushstroke gives extra character to the designs.
The inside doors of the house were provided by MyHouse Amsterdam as well. The big challenge here was the fact that every door opening is different in size and passage but there had to be an equal division in outlook and panels. The result is amazing.

Designing kitchens abroad
The whole project in designing the cabinetry in the style of the villa is a specialisation of MyHouse. We work in Holland mainly in Amsterdam, Den Haag and Utrecht but clients move or have houses abroad. MyHouse designs the interior also in the French riviera or the south of France. This villa or vineyard in the South of France in the Languedoc was a special project on its own. The whole space started as total ruin. Therefore we already had to look at the plans in an early stage where it was still difficult to see the final result. MyHouse makes beautiful 3D visuals before the main design decision are made. The 3D visuals can be made very realistic so the decision circle is easier. This is very important if you start a project or rebuilding from scratch.

History of a French vineyard
The estate in the Languedoc, France was a former vineyard producing Grenache grapes. The current livingroom is the old storage unit where the main wine barrels would be emptied directly from the fields. The grapes would be poured from the top and fall and pressed down in an area just on the back of the living room. The wine would be poured out for trial in the taps in the living room. How nice is it to resemble all those nice history and epic stories right into your interior design. Design with a story we call this!
Design of kitchens if it is in Amsterdam or France is also dependent on your lifestyle and practical ideas. Modern design can fit better in a nice city condo but this is not always the truth. Eclectic design can be easy incorporated in big villa’s or city appartments. It all depends on color choices and details in finishing and the combination of elements like artworks, like satues and paintings.

Come and see us in Amsterdam!
If you are interested in our way of working or if you would like to see, experience and feel the possibilities please do hesitate to call us or to stop by in our nice studio here in the center of Amsterdam where we can have a first look at you ideas and together explore all design ideas: looking forward to see you here in Amsterdam.
Detail of bathroom designed to size and bathtub

Detail of cutlery drawer in the sink
